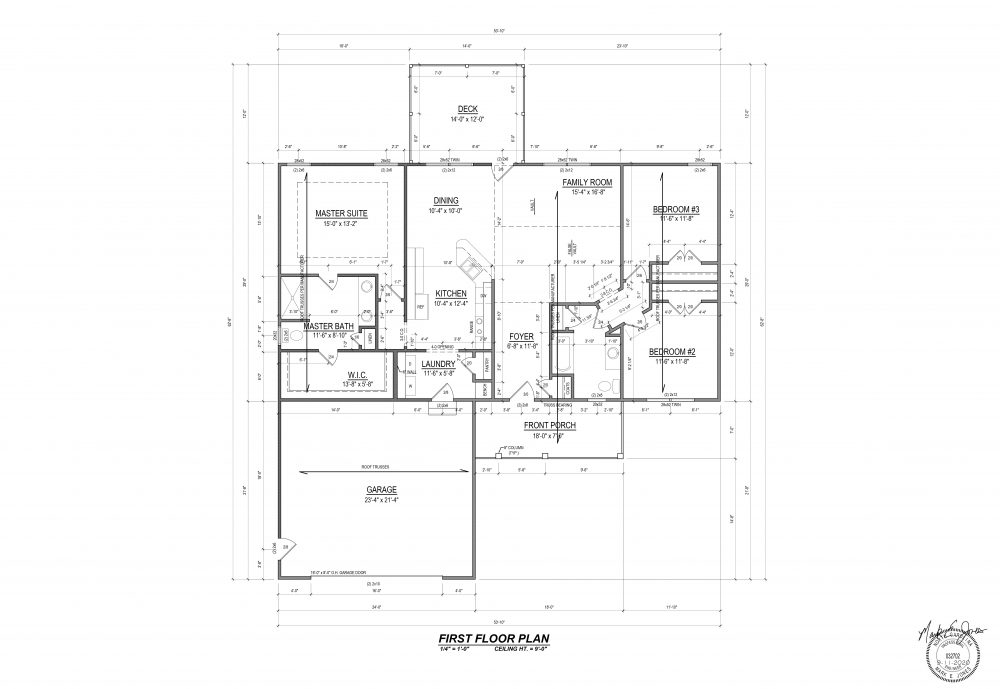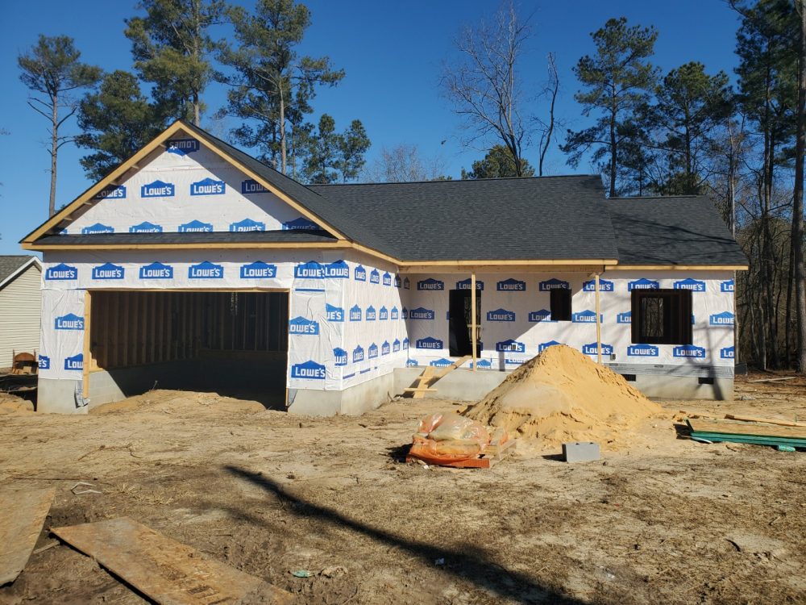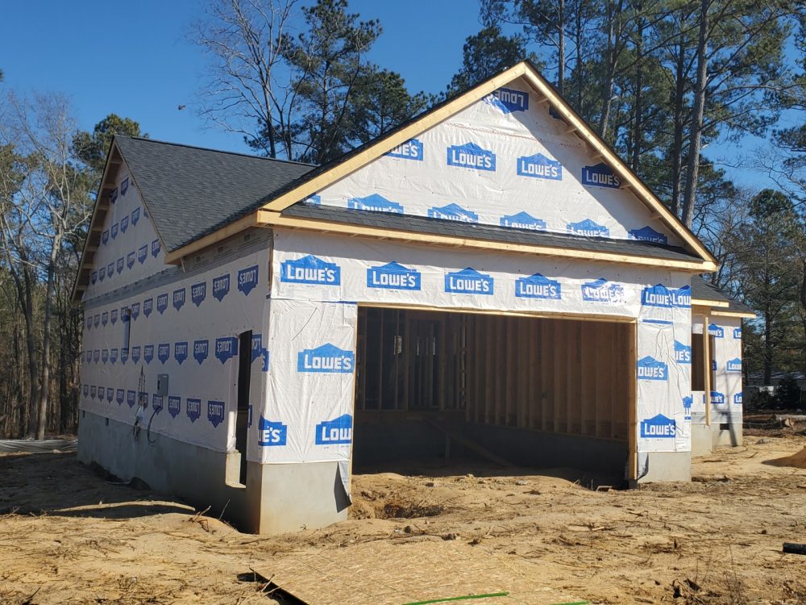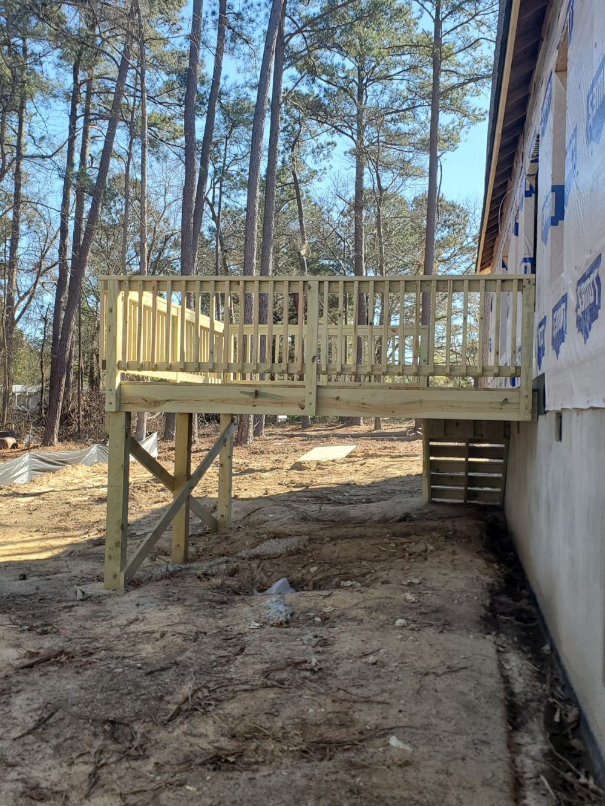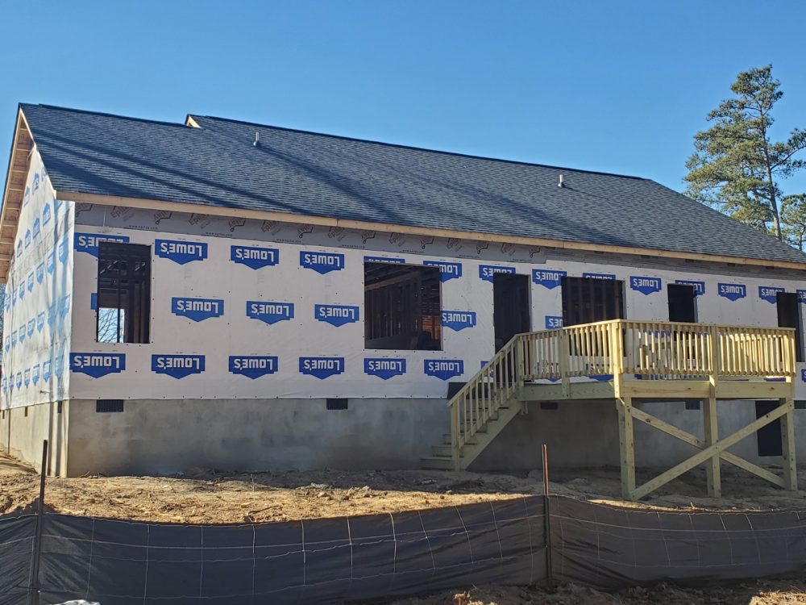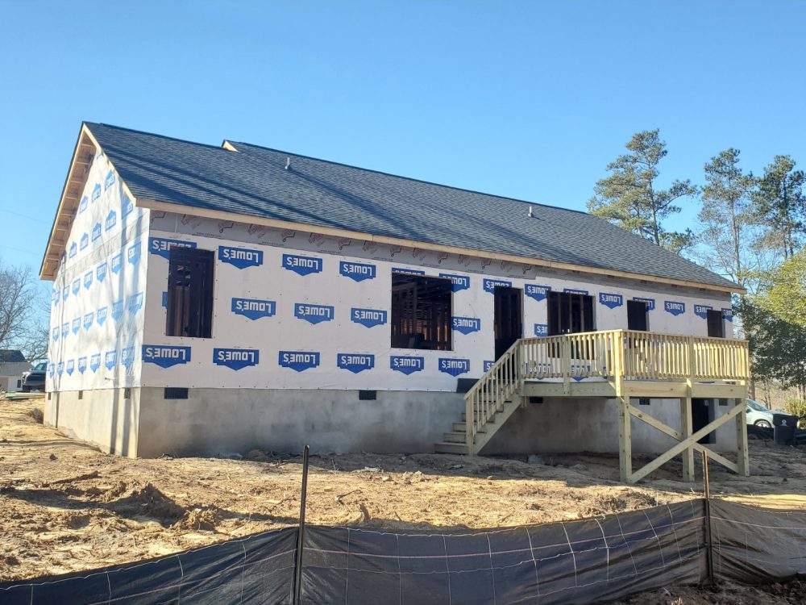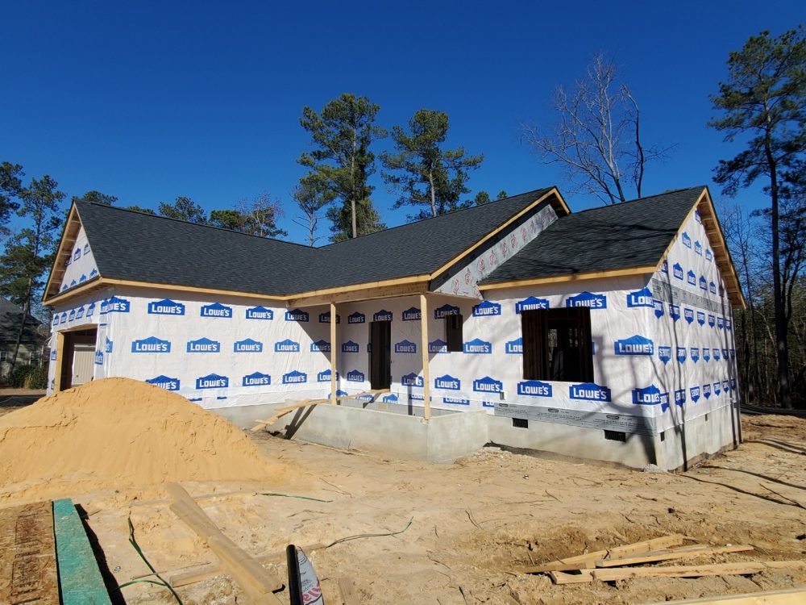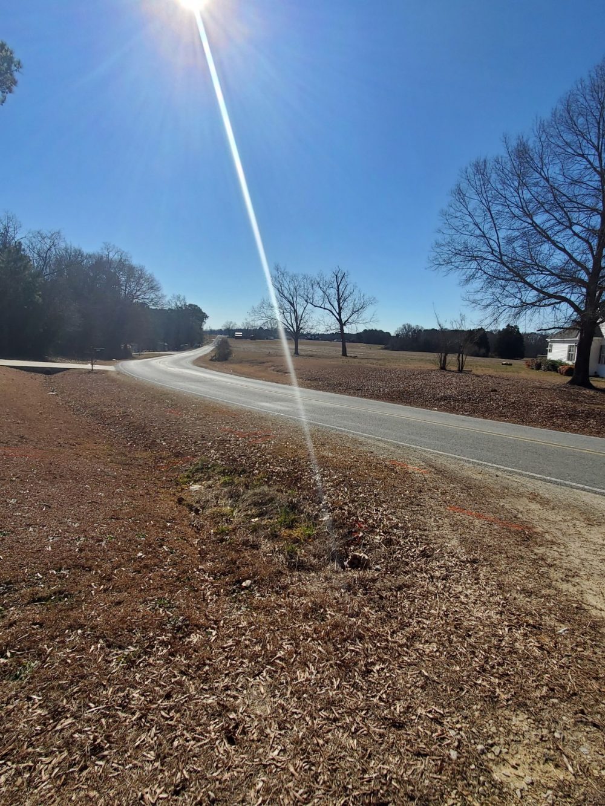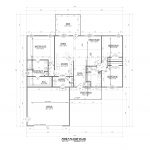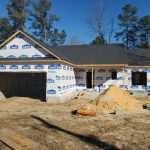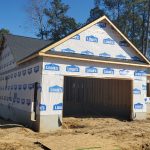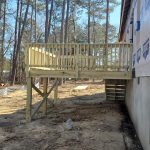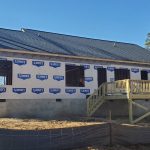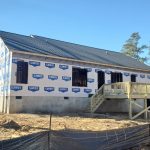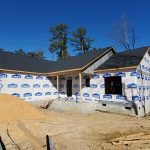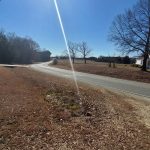Beautifully detailed, new construction, 3 bedroom home on a paved country road; spacious ¾+ ac lot, mins to scenic towns of Angier & Fuquay Varina. Full kitchen appliance package included granite counters. Split floor plan, 9ft ceilings, separate laundry rm. LVP floors through kitchen, living & bathrooms; carpeted bedrooms. Well planned master bath w/ cultured marble double vanity & walk-in shower, walk-in closet. Large deck, roomy 2 car gar w/ stylish carriage doors. Wake county schools. Easy commute to Raleigh.

